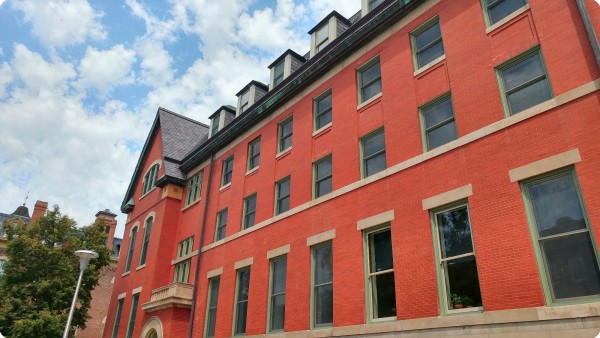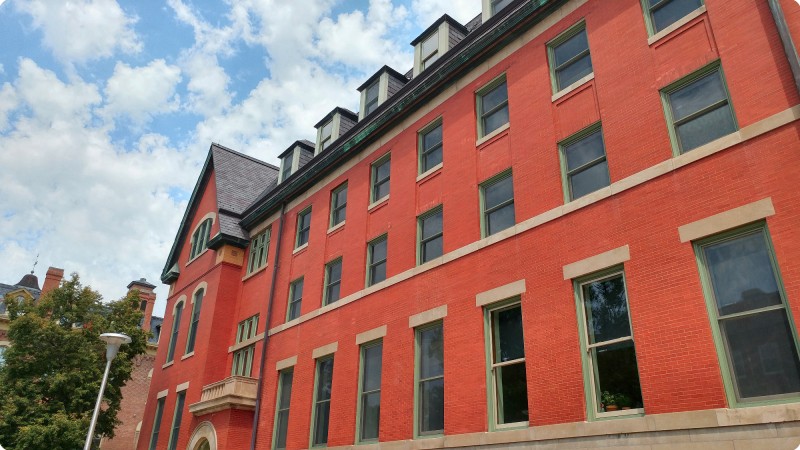An exterior image of the Ricker Natural History Building at the UIUC Campus.
Several doors from the Natural History Building at Heritage before their restoration.
Damage and degradation on the base of a door that will be repaired before refinishing.
A 'dutchman' insert placed into the front of a door.
A fresh lock set being inserted into a classroom door.
A new handle installed into one of the restored doors.
Doors and matching dutchman patches being refinished to create a uniform appearance.
Restored doors that have been reinstalled at the Natural History Building.
Three doors that underwent refinishing are now back in their proper place at the university.
Completed office doors in the lower floor of the Natural History Building.
Damaged wall and base trim prior to the restoration.
Door jambs in storage at Heritage Restoration awaiting repairs and refinishing.
Millwork being sanded ad part of the leveling process prior to being stained and finished.
Restored base and wall trim that has been reinstalled.
Restained columns and millwork for a hallway at the History Building.
A look at the restored base and wall trim for a large seating area.
The damaged state of the surviving half of the main staircase at the Natural History Building.
After decades of continous use, the surface of the stairs was worn and tattered.
The decorative newel posts will require cleaning and touchup work.
This frame would be used by Heritage Restoration as a base for reconstructing the missing second staircase.
Heritage Restoration's 3D model for the new staircase. Once the architect approved the design, the construction process began.
One of Heritage's CNC machines is carving a decorative inset panel for the staircase rail.
Various components that will be assembled into one flight of the staircase.
A chemical aging process being applied to a newly cut post cap.
Foreground: The reconstructed stairs at the completion of the project. Background: The original stairway that was refinished.
Newel posts on the reconstructed staircase. The caps and roundels were carved as an exact match to the original stairs.
A closeup look at a digitally carved roundel on a newel post.
Our chief focus during the restoration was to ensure that the trim, staircases, and casing all matched in their finish and appearance.
Due to the building's design, the original staircase also contained a small flight of steps that connects to a door in the wall. This too was refinished along with its adjoining railings.
A front view of the restored staircases, as well as refinished window trim.





































Let's Connect