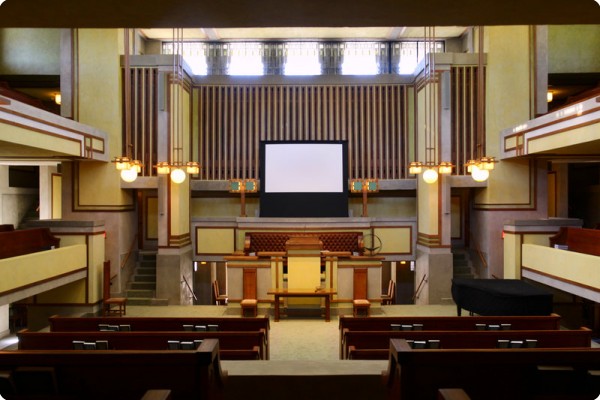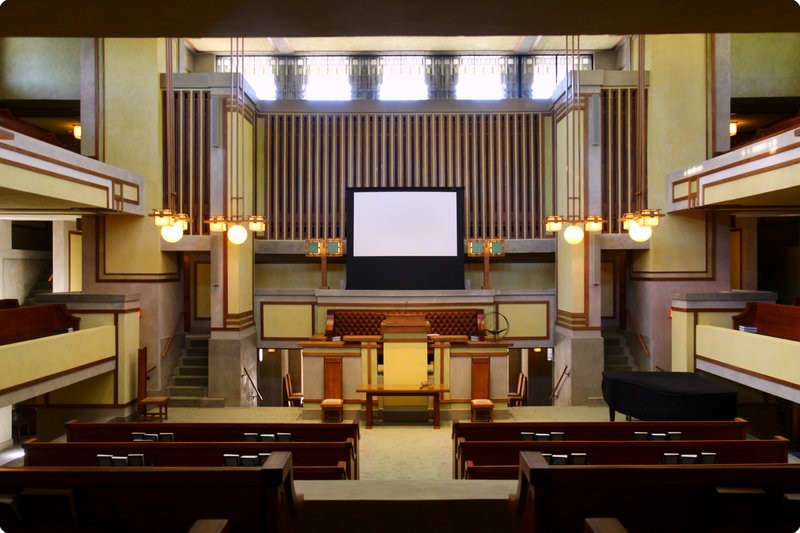The restored wood reinstalled in the temple proper.
East balcony view of temple interior.
Light fixture top during restoration.
Reinstalled wood temple light fixture. Each fixture is over 18 feet long.
Restored pews with downlighting installed in the upper balcony of Unity Temple.
A side view of the restored Unity Temple. Three floors of refinished pews are visible.
New classroom cabinets prior to the installation of carpeting and the new glass wall.
Work in process photograph of the Unity Temple door refinishing process.
Replica door for Unity Temple.
Unity Temple pendant light fixture before and after stripping.
Pastor's office door and closet. Doors designed to be replicas of the original doors that were damaged beyond repair.
Upper portion of unity temple pendants and skylight millworking.
Ongoing restoration of historic wood grates for temple HVAC and passive airflow system.
Historical replica of original Frank Lloyd Wright light fixture that was destroyed in a fire.
Unity Temple organ loft facade, fully restored and reinstalled.
Example of Unity Temple millworking.
Reinstalled restored pews for main floor seating.
Restored light fixtures left and right of the podium.
3rd floor balcony view of restored wood working.
East organ facade, fully restored and reinstalled.
Air flow and lighting collonade for temple staircase.
Precision carving of Unity Temple pew endcaps to receive new downlighting units.
Row of pew end caps to receive additional milling.
Pew sample for final confirmation before restroration was allowed to continue
Hand tooling Unity Temple pew endcaps
Classroom running trim in Unity Temple
Ceiling trim in Unity Temple's second floor balcony.
Close up of restored temple wall sconce with concealed wooden members.
Unity Temple restored ceiling trim
Balcony knee wall running trim, fully restored and reinstalled.
Restored pulpit and pastor's bench
Northeast corner of Unity Temple.







































Let's Connect