Project Overview
Heritage Restoration was invited to bid and participate in the restoration of the Natural History Building located on the campus of the University of Illinois at Champaign-Urbana. This 1892 structure was designed by Nathan Clifford Ricker. Ricker became the first person in the United States of America to receive an architecture degree. The Natural History Building was inducted into the National Register of Historic Places in 1986. Heritage Restoration was responsible for restoring the majority of the woodwork in this building, as well as recreating a missing four-story staircase.
Project Highlights
- Door Restoration
- Hardware Installation
- Dutchman Repairs
- Historic Millwork Restoration
- Historic Millwork Replication
- Dutchman Repairs
- Custom Finish Matching
- Historic Millwork Restoration
- Historic Millwork Replication
- Staircase Manufacturing
- Staircase Restoration
- Custom Finish Matching
- Millwork Cataloging
- Onsite Touch up and Refinishing
In Depth
Across the Natural History Building, there hundreds of classrooms, offices, laboratories, hallways, and common seating areas. These chambers each possess doors, jambs, and a mixture of wall and base trim. As is common in school buildings, due to their exceptionally high amount of foot traffic and use, the the wood across the History Building had become riddled with scratches, dents, holes, breaks, and discolorations. The general contractor for the restoration project removed and labeled the wood from the Natural History Building, before shipping it to Heritage Restoration in multiple semi-trucks.
Before work could begin to restore the millwork, Heritage’s staff spend several days cataloging and storing each piece of wood in a database. A particularly challenging item to record was the base trim, as it was composed of multiple separate profiles that are assembled in layers to make a complete whole. These profiles were digitally recorded for duplication if additional lineal footage was requested by the general contractor. Since the refinishing process would erase the contractor’s identifying marks, a firm tracking system was developed to ensure that each wood piece could be correctly relabeled after being finished. Without these markings, it would be impossible to correctly ascertain which trim goes into which room during the reinstallation phase of the restoration project.
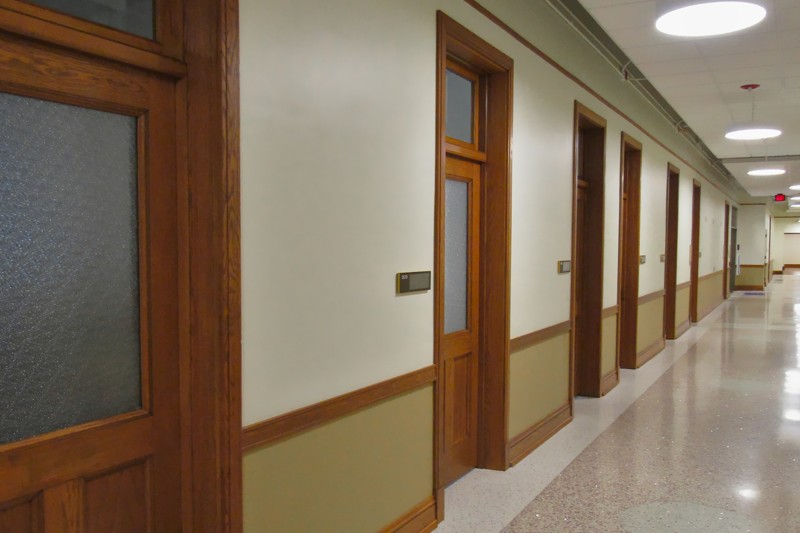
To begin the restoration process, the doors were each treated with chemicals to remove the existing layers of paint and finish and expose their original wood surface. Next, any dents and chipped edges were patched using restoration compounds. Larger holes were filled using the ‘dutchman’ method, where precisely cut wooden stops are inserted into a hole and sanded to the correct depth. breaks in the doors were filled. This technique was also used to fill the large cuts that had been used to house the antique door hardware. More modern locksets and handles would be installed into these spaces by Heritage later in the project. After surface and structural repairs were made to the doors, they were moved from our wood shop into a designated refinishing area. First, the wood was stained to a client specified color. This stain would be left to cure for several days before being sealed with finishes that add protection and luster to the wood.
While the doors were being worked on, Heritage devoted a portion of our staff to assessing the condition of the many miles of wood trim brought to us from the Natural History Building. The majority of the trim was in a salvageable condition, and underwent the same patching and refinishing processes as the doors. Unfortunately, some of the wood was in too poor of a condition to be worth restoring. With the contractor and client’s permission, these boards were recreated as exact duplicates using the profile information stored during the cataloging process. Once they were milled, the new wood was coated and finished to match the existing trim.
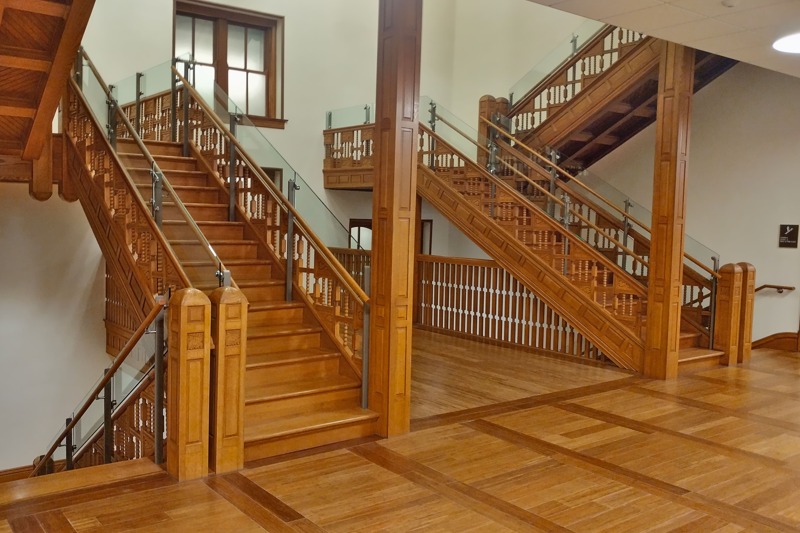
Originally, the Natural History Building had a twin set of interior staircases that strecthed from the highest to lowest floors. One of these staircases was removed in a previous renovation. Based off an examination of its existing counterpart, Heritage’s design staff set about creating blueprints and computer models for creating a replacement set of stairs. Once these designs were approved by the general contractor, fabrication began on hundreds of rails and spindles that comprise the railing. Hundreds of students will be using these stairs daily, as such Heritage ensured that the design was built with stability chiefest in mind. Our goal was to create a set of stairs that would last for many years of strenuous use.
To exactly duplicate the complex filigree ornaments on the staircase, Heritage’s design staff traveled to the Natural History building and took dozens of photographs of each element on the surviving stairs. Swirling rosette moldings, decorative scroll panels, and elaborate newel post caps were digitally modeled using the information gathered at the job site. These models were carved into wood using CNC machines. After being stained and finished, all of the stair components were assembled into sections and transported back to the Natural History Building. At the job site, Heritage’s staff refinished the aged existing staircase to match their new counterpart.
It took a total of two years to restore and rebuild the vast quantities of wood for UIUC’s Natural History Building. After the general contractor reinstalled the wood components, Heritage’s staff went to the job site and provided touch up properly match their neighbors, these too were corrected. The restoration project was completed in time for the new school semester to begin. Heritage Restoration was proud to have participated in this large scale project. We feel that the fresh wood helps brighten the interior and create an appealing highlight to the building’s cream walls.
UIUC Natural History Building

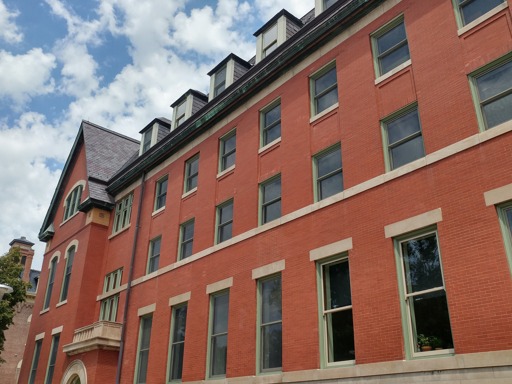

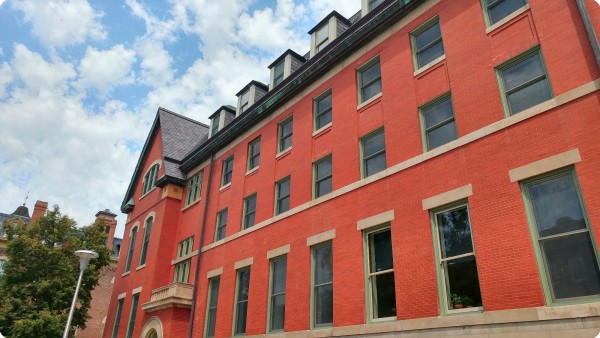































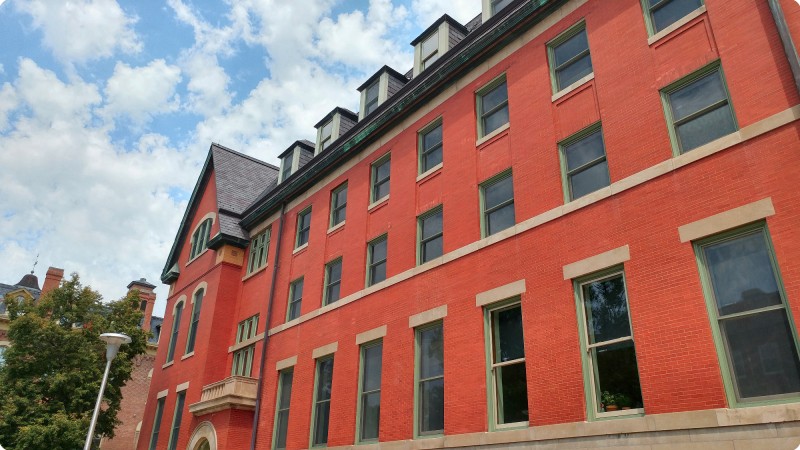



Let's Connect