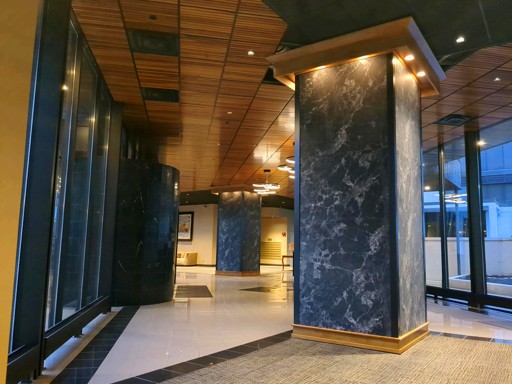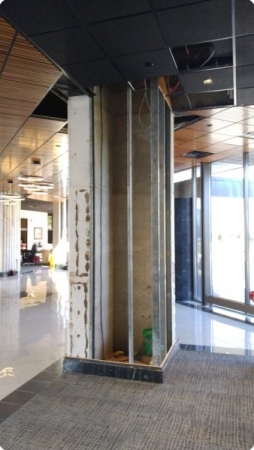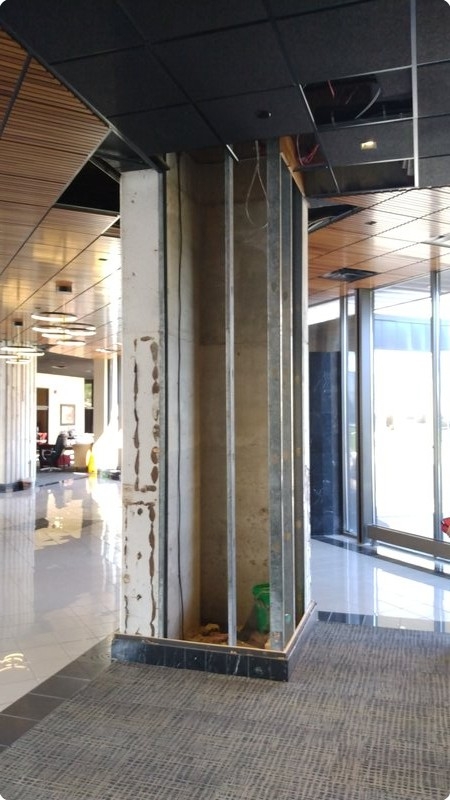Overview
Heritage Restoration was invited to resurface two columns in the lobby of the tallest building in Peoria, the Twin Towers Place. The need for repairs was brought about by water damage entering the hollow cavity within each column. A new design was created that would both beautify the lobby space, as well as conduct rainwater away from the columns and into a drainage system.
In Depth
Originally, the lobby columns were covered in a series of mirrored panels. This system had deteriorated with time to the point where the water damage within was noticeable. Erosion of this type is quite common in decades-old buildings and can be quite the expensive problem to solve. Heritage Restoration was given a contract to design a new facade for the columns, one which would include a hidden drainage system to funnel rainwater away from the columns and their foundation.
Our design was to create a shell around the metal struts that form the skeleton of the column. Within would be concealed a pump and rain pan system to reduce the water issues. The plumbing fixtures were protected from view by high resolution facades in an obsidian hue. This material formed the main visual appeal of the columns and was selected to compliment the other stonework present in the lobby.
Along its vertical edges, the sheeting system was protected by tinted aluminum brackets. The base and crown cap of both pillars are constructed of treated lumber. When applying stains and finish to this wood, care was maintained to ensure that the final tone matched the lobby ceiling that abuts into the crown. An LED lighting system was installed into the crown cap. These bulbs have multiple color settings, which can be combined to create seasonal lighting options (i.e. red and green during Christmastime).
The installation of the new facade systems and plumbing apparatuses took place during March 2023 and can be viewed at 123 SW Jefferson Ave in downtown Peoria, IL.























Let's Connect