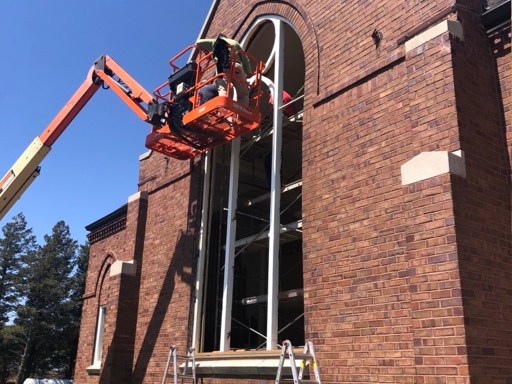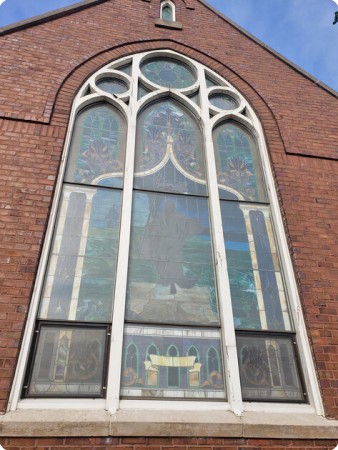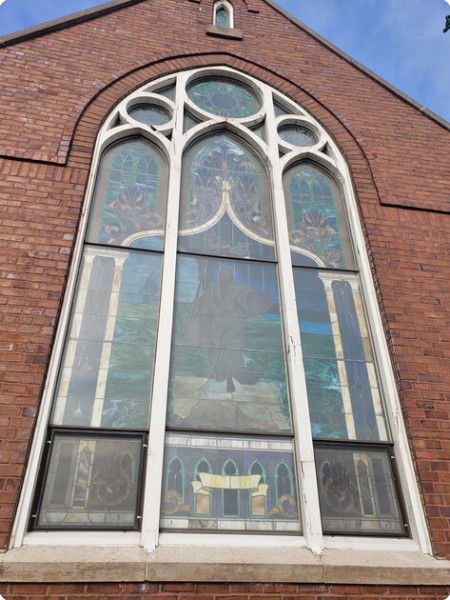Overview
A country church was in need to repairs for its two largest stained glass windows. These twenty-one foot behemoths required a deep cleaning and new frames. What began as a simple job turned into a multi-month long adventure to recover from a supply chain malfunction.
Project Video
https://www.youtube.com/watch?v=sM8MK2HdU-8
In Depth
Removing stained glass from its housing is inherently difficult. Glass is a fragile material and aged lead came is very weak. Each panel is removed one at a time in small sections. This slow approach gives to highest chance of retaining the glass’s integrity as it is handed down the three layers of scaffold to the ground.
After the glass is removed from the window apertures, coverings of plywood are put into place to retain the internal climate of the church. These boards take some fine tuning to get into the proper shape, as they must perfectly match the contour of the vacant openings. Afterwards, the glass is secured into a truck for transport and taken to Heritage Restoration’s Studio in Peoria.
At the glass shop, any panels that have failing lead are disassembled and put back together using fresh came. The glass itself is cleaned to remove accumulated dirt and debris. In particular, we look to remove the white dust from toxic lead oxide. This substance is created by the old lead breaking down with age. This cleaning process takes several weeks to get the condition of the glass suitable for reinstallation.
While the stained glass is being restored, templates of the window openings are used in the procurement of custom storm glass. This protective layer will be placed into the church along with the stained glass during the reinstallation process.
Originally, the plan was to procure aluminum frames to replace the old wooden frame that held the glass into place. Regrettably, in the post lockdown construction industry suppliers are tapped to their limit with orders, and no framing company had an opening to build an aluminum structure at a twenty one foot size. As such, Heritage and its client negotiated and concluded that the only option would be to create a new frame out of wood. This lumber would be specially treated to withstand rain damage and survive the cold Illinois winters.
Construction of these frames took lasted two months. Each section of wood needed to be perfectly shaped to fit into the layered arch pattern of the glass. The frame itself is thick that required multiple coatings of compounds to provide for the correct external color and the protective weather proofing. Multiple test fittings of the glass in the new frame were conducted to ensure that glass would have no gaps that would compromise its integrity.
When the time came for the frames to be installed, the final hurdle in this project needed to be addressed. The stone structure that formed the two window openings was old and warped. This meant that a custom bracing system needed to be created inside the walls to hold the new wooden frames into place. It took a week of labor to get this bracing into position properly. Once that was accomplished, the stained glass and storm glass were put into their proper place.
Despite the unexpected hurdles of malformed walls and supply chain failings, the windows were successfully restored and are looking good. We invite you to view the gallery below to see for yourself how this project was accomplished.


















Let's Connect